In cities of the former Soviet Union such as Moscow, Saint Petersburg and Kiev, you will find an metro networks filled with ornately decorated underground stations, none of which look the same. But if you look a little deeper at the strcture of each, you will find that each of these stations actually have a common set of building blocks that they all follow.
Platform caverns
The first is the layout of the underground platforms. The geology and geography of each city and each station is different, leading to different technical challenges when building underground, as well as influencing the depth that the platforms will be built at.
The first design is the Колонная станция мелкого заложения (Shallow column station).
This design is suited to shallow stations built by cut and cover means. Nicknamed “centipede” these stations are built of precast concrete, with platforms 102 to 169 meters long, ceiling height 4 metres, a 10 metre wide platform, and two rows of columns spaced 4 to 6 meters apart.
In ground conditions where the roof doesn’t need as strong support, the Однопролётная станция (single beam) design is a cheaper alternative. The columns are omitted, and instead precast concrete girders are used to roof the platform cavern.
Next is the Односводчатая станция мелкого заложения (shallow vaulted station) design.
These vaulted stations are built at depths still achievable with cut and cover methods, but where difficult ground conditions require an arched structure to support the higher loads. The arch itself can be cast in place, or made up of prefabricated segments installed on a cast foundation.
As we head deeper underground, things look much the same with the Односводчатая станция глубокого заложения (deep vaulted station) design.
These deep level vaulted stations look just like their shallower cousins, but are much rarer – they can only be tunnelled out of area of solid rock, and cannot be retrofitted to existing metro lines. Saint Petersburg is the home of the most examples, with the only example in Moscow being Timiryazevskaya (Тимиря́зевская) station.
An option for deep level stations in less favourable ground conditions is the Колонная станция глубокого заложения (deep column station) design.
At platform level these stations consist of three halls – two side halls for trains and platforms, and a central hall for passengers. Each hall has an arched roof, with the roof loads transmitted to ground via two rows of columns. This design results in a wide open area for waiting passengers, but requires the surrounding ground to be strong enough to be supported by narrow columns.
This leads us to the next design – the Пилонная станция (pylon station).
These stations consist of three separate tunnels – two side platforms to house trains and a central hall for waiting passengers, all linked by a series of cross passages. This separation allows the loads to be transmitted around the station caverns even in complex geological conditions, but the number and size of cross passages affects the passenger capacity of the station.
A variant also exist of this design – Станция с укороченным центральным залом (station with a shortened central hall). Tunnelling is expensive in hard ground conditions, and a full size central hall is wasted space in a station not expected to be overwhelmed by passengers. As a result some stations lack the full length central hall, instead truncating it soon after the escalators and platforms have been linked by cross passages.
An extreme example of the above is the Двусводчатая (dvusvodchataya) design. Only found at Arsenalna (Арсенальна) station in Kiev, this station is the world’s deepest metro station and has only a single cross passage between central escalator hall and platforms.
Continuing on the theme of specialist station designs, the Станция закрытого типа (horizontal lift) style is one found only in Saint Petersburg.
The distinctive feature of this design is the lack of trains, with the ‘horizontal lift’ nickname due to the station’s resemblance to the lobby of a multi-storey building! A solid wall runs along the full length of the platform, with regularly spaced steel doors located along the train to allow passengers to enter and exit.
Structurally each station has three halls, two for trains and one for passengers. Trains must stop precisely at these station in order for the train and platform doors to line up, aired by a lamp and a photocell system called СОСД (светильник открытия станционных дверей).
These first station of this design opened on the Saint Petersburg Metro at Park Pobedy in 1961, and was the first implementation of platform screen doors in the world. Nine more stations of the same design followed in Saint Petersburg. The design has since fallen from favour, with none built since 1972, and metro systems overseas (such as Hong Kong) have standardised on the much simpler glazed platform screen door implementation.
Another one-off design from the Saint Petersburg Metro is the Двухъярусная пересадочная односводчатая станция (vaulted bunk interchange station).

Consisting of two stacked island platforms beneath a vaulted roof, you can see where the ‘bunk’ name comes from! Only one example exists so far – Sportivnaya (Спортивная) on on the Frunzensko-Primorskaya Line of the Saint Petersburg Metro.
Escalators and interchange passageways
An underground railway station is useless if passengers can’t reach it, so something needs to link them to the surface.
Due to the depth of most stations across the former USSR, escalators were the method of choice.
Usually a single inclined tunnel houses the bank of escalators, which join the platforms at one end of the station.
A booth to house the escalator attendant is a standard feature.
While deep level stations also have another feature – blast doors between the escalators and platform.
At stations where two metro lines intersect, standard practice saw each line provided with it’s own island platform, with underground walkways provided so that passengers can move between the two platforms.
These passageways are usually located one level above the station platforms, linked with stairs passing over the train tracks.
The number of staircases between platform and passageway varies, with one way traffic in place to separate conflicting passenger movements.
Sometimes a single wide staircase is provided, or automatic gates are provided to enforce one way traffic.
At the top of the staircase, a footbridge passes over the tracks.
These bridges make a great vantage point.
Another way to link interchange passageways with trains is via a staircase in the middle of the platform.
Again, the width of the staircase can vary.
With some busier stations having escalators to move the crowds.
But no matter which way the stairs go, there are always transfer corridors.
They often curve along the way.
Along with changes in grade.
But keep going and going.
Cross-platform interchanges are a much more passenger friendly way of facilitating these movements, but are rare in Russia – Tekhnologichesky Institut on the Saint Petersburg Metro was the first in 1963, with only five examples on the Moscow Metro.
Footnote
The Russian name for the inclined shaft that houses the escalators at a metro station is Наклонный ход (oblique stroke or inclined course), while the equipment room at the bottom of the escalator is the Натяжная камера (tensioning chamber).
And a note on network design
A common pattern in Soviet metro systems is a ‘triangle’ network topology – the ‘Pedestrian Observations’ blog describes their benefits.

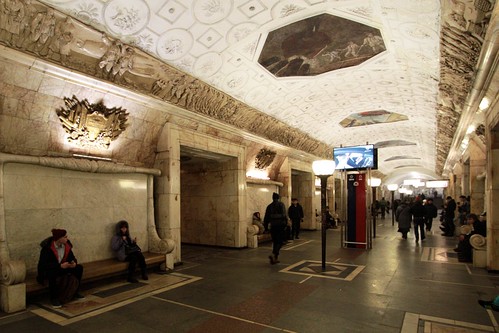
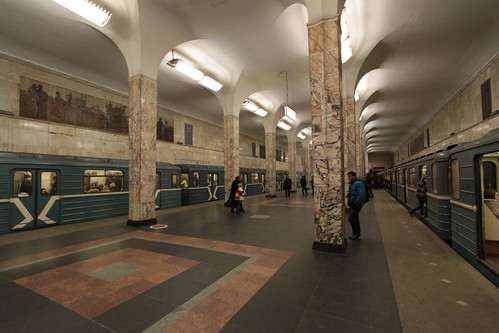


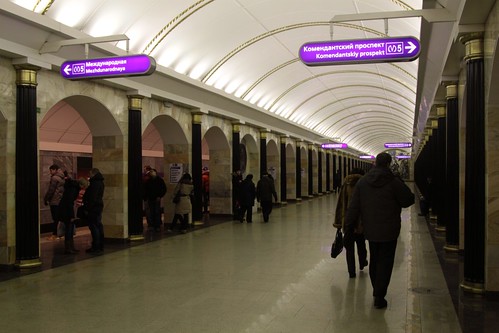

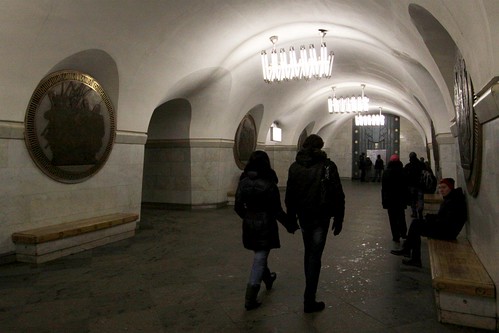
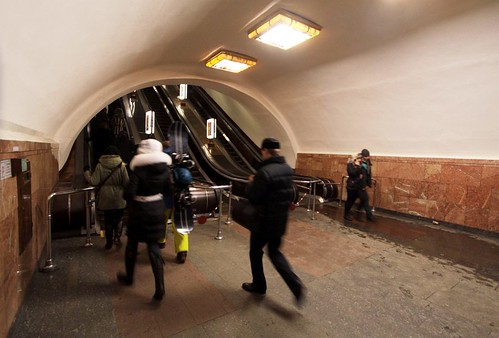

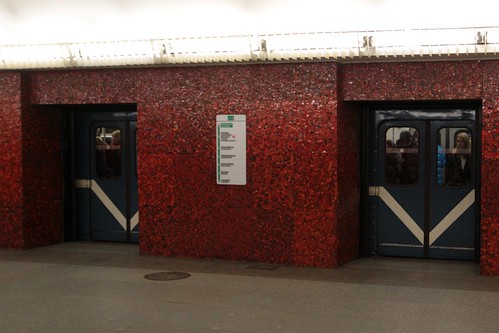
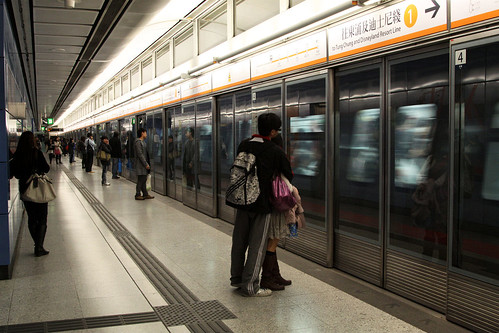


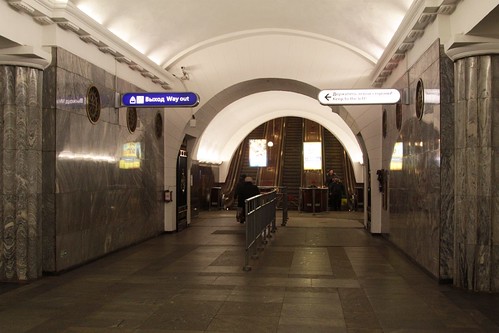
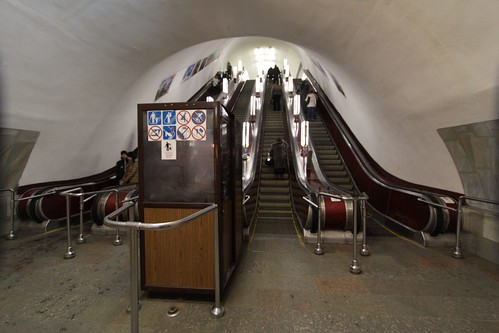

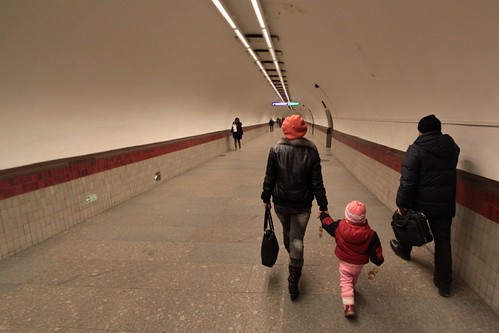

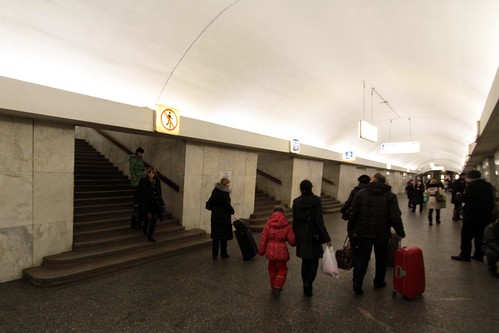


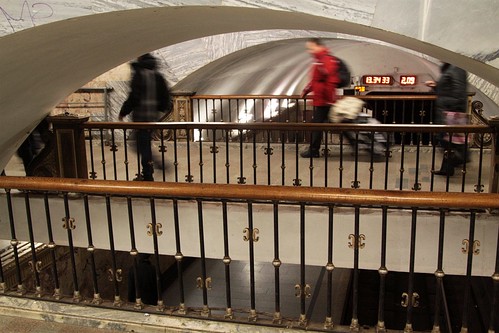
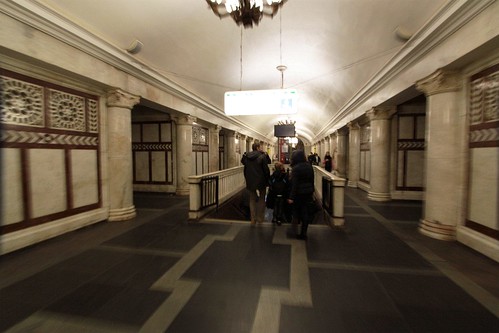


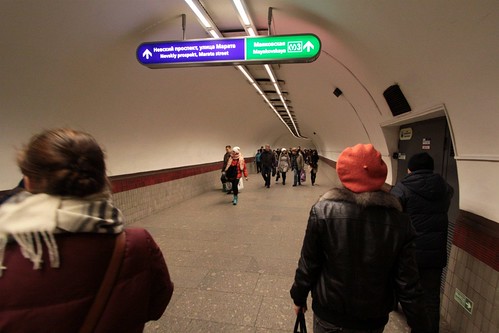


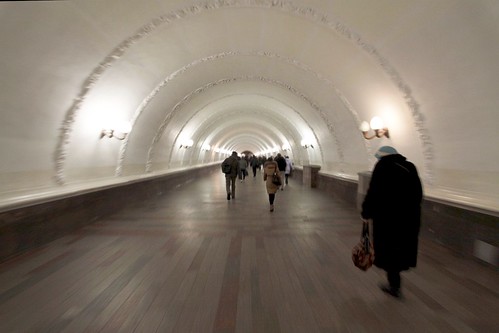

Pingback: Russia's three tiers of rail services - Euro Gunzel
Pingback: Exploring the Nizhny Novgorod metro - Euro Gunzel
Pingback: Interchange stations on Soviet metro systems - Euro Gunzel
Pingback: Building an underground station while trains pass by - Euro Gunzel
Pingback: Moscow Metro curved, side and triple track stations - Euro Gunzel
Pingback: Exploring the Beijing Subway - Checkerboard Hill